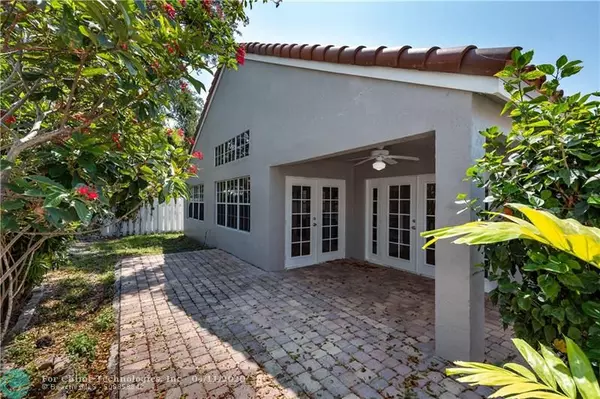$425,000
$429,900
1.1%For more information regarding the value of a property, please contact us for a free consultation.
386 Bedford Ave Weston, FL 33326
3 Beds
2 Baths
1,669 SqFt
Key Details
Sold Price $425,000
Property Type Single Family Home
Sub Type Single
Listing Status Sold
Purchase Type For Sale
Square Footage 1,669 sqft
Price per Sqft $254
Subdivision Sector 5 - Prcl 26 142-42
MLS Listing ID F10224611
Sold Date 08/07/20
Style No Pool/No Water
Bedrooms 3
Full Baths 2
Construction Status Resale
HOA Fees $96/qua
HOA Y/N Yes
Year Built 1993
Annual Tax Amount $4,358
Tax Year 2019
Lot Size 4,228 Sqft
Property Description
COMPLETELY REMODELED HOME NEW ROOf 2020 NEW AC 2019 NEW KITCHEN BEST SCHOOLS REAL 3D VIRTUAL TOUR, READY TO MOVE INTO...VERY COMFORTABLE 3 BEDROOM TWO RENOVATED BATHROOMS WITH OPEN AREA FOR BRAND NEW KITCHEN, LIVING ROOM AND DINING AREA AND BREAKFAST AREA......BRING YOUR TOOTHBRUSH....GARAGE
CONVERTED TO DEN, OFFICE REC WITH THE FRONT HALF OF GARAGE LEFT FOR STORAGE...WILL BE RECONVERTED TO 2 CAR GARAGE IF DESIRED....ELECTRONIC DOOR OPENER....BRICK PAVERS FOR REAR PATIO AND AREA FOR BAR-BE-QU.....*****POOL IS COMMUNITY POOL***** ATTACHED YOU WILL FIND MODEL HOUSE FLOOR PLAN AND SITE COMMUNITY PLAN
Location
State FL
County Broward County
Community Bermuda Springs
Area Weston (3890)
Zoning R-1
Rooms
Bedroom Description At Least 1 Bedroom Ground Level,Master Bedroom Ground Level,Other
Other Rooms Attic, Den/Library/Office, Garage Converted, Other, Utility Room/Laundry
Dining Room Breakfast Area, Dining/Living Room
Interior
Interior Features First Floor Entry, Built-Ins, Closet Cabinetry, Dome Kitchen
Heating Central Heat, Other
Cooling Central Cooling, Other
Flooring Ceramic Floor
Equipment Dishwasher, Disposal, Dryer, Electric Range, Electric Water Heater, Icemaker, Other Equipment/Appliances, Refrigerator, Washer
Exterior
Exterior Feature Fence, Open Porch, Other, Patio
Garage Attached
Garage Spaces 2.0
Waterfront No
Water Access Y
Water Access Desc None,Other
View Garden View
Roof Type Curved/S-Tile Roof
Private Pool No
Building
Lot Description Less Than 1/4 Acre Lot
Foundation Cbs Construction
Sewer Municipal Sewer
Water Municipal Water
Construction Status Resale
Schools
Elementary Schools Indian Trace
Middle Schools Tequesta Trace
High Schools Cypress Bay
Others
Pets Allowed Yes
HOA Fee Include 290
Senior Community No HOPA
Restrictions No Restrictions
Acceptable Financing Cash, Conventional, FHA, VA
Membership Fee Required No
Listing Terms Cash, Conventional, FHA, VA
Special Listing Condition As Is, Flood Zone
Pets Description More Than 20 Lbs
Read Less
Want to know what your home might be worth? Contact us for a FREE valuation!

Our team is ready to help you sell your home for the highest possible price ASAP

Bought with Solomon Homes






